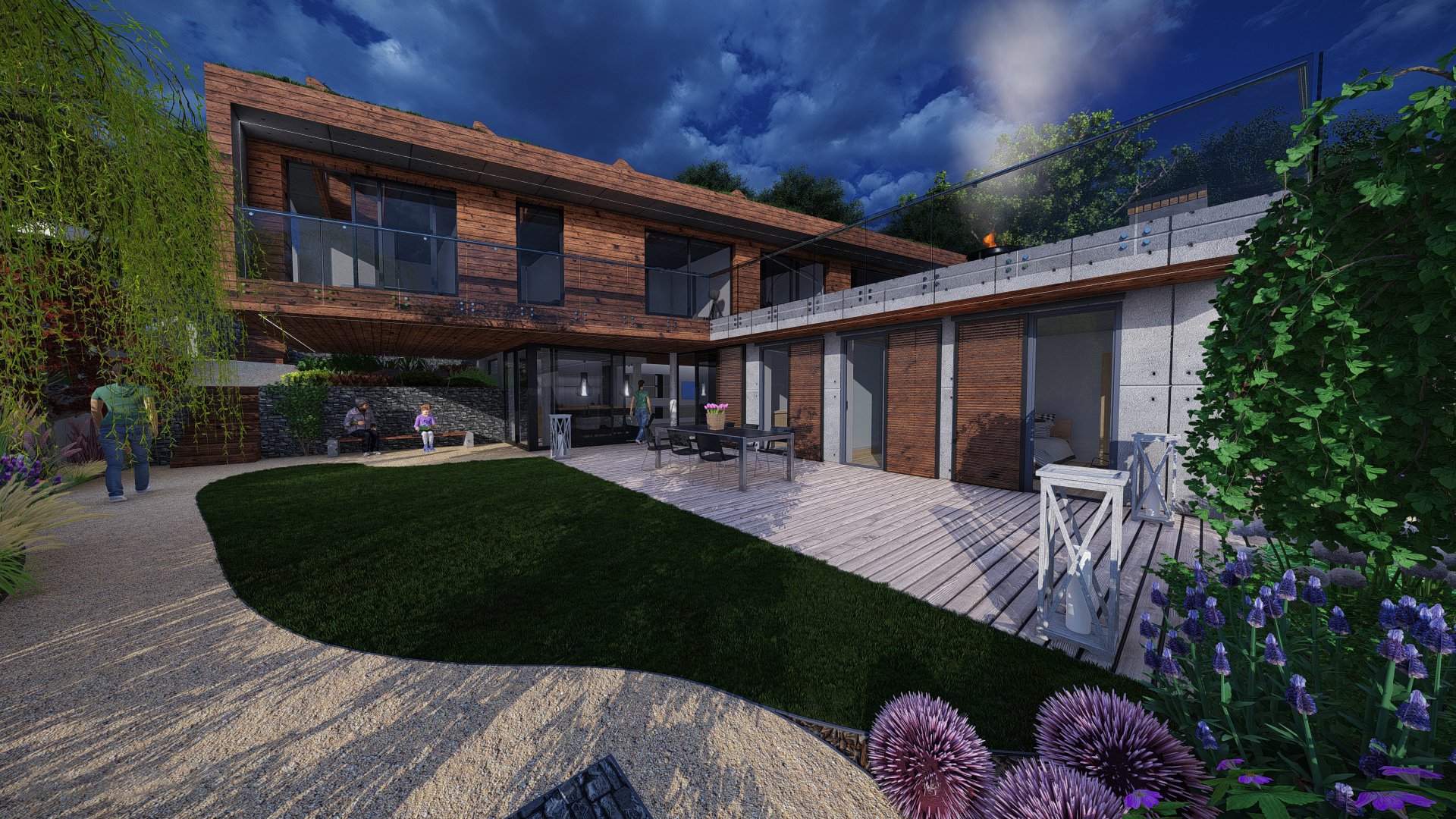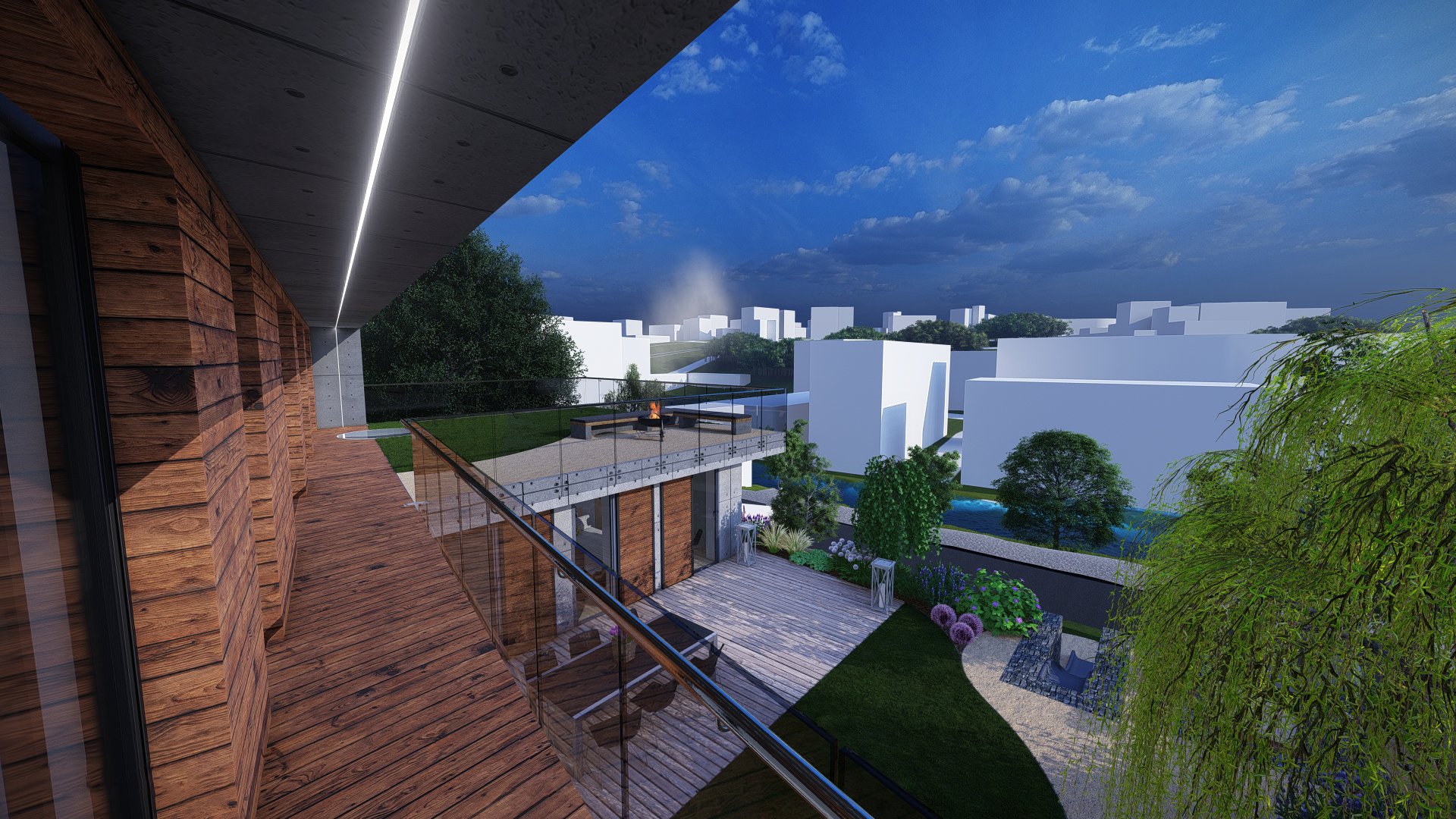L-shaped house on a sloped site in the Ouseburn area, Newcastle upon Tyne. The house consists of 2 stories. The lower has an L-shape upper is rectangular with views of the Ouseburn area.
The lower floor has floor-ceiling windows situated towards the garden. It delivers lots of natural light to the building during the day. The main living area has sliding corner windows that can open the space and connect the room with the outdoor terrace covered by the roof extension.
A staircase accesses the upper floor in the living room and a bridge above it. The skylights are placed above the bridge corridor to bring natural light into the western part of the living room.
The upper floor rooms have floor-ceiling windows with views of the river and the valley. In addition, the upper floor has its rooftop garden with a fire pit that can be accessed from upper floor rooms through a balcony situated on the eastern facade. All the rooms have roof extensions with windows inspired by the factories that were common in the area in the past, bringing the industrial element into the house design. The extensions bring light to the rooms during and afternoon.
The house's lower floor has an exposed concrete exterior facade, and the upper floor is clad in old-wooden boards. The concrete brings a cold and industrial look to the house. At the same time, the wood helps to balance the design and blend into the environment.
House was purposely built in L-shape to create a secluded garden protected by the house from the neighbouring upper house and a public staircase on the northern part of the site. The garden has many plants creating a private and relaxing atmosphere while protecting the house and its occupants from sun and wind.
Lime Street House
Lime Street, Newcastle upon Tyne
Year 2, Semester 1
2020/21





