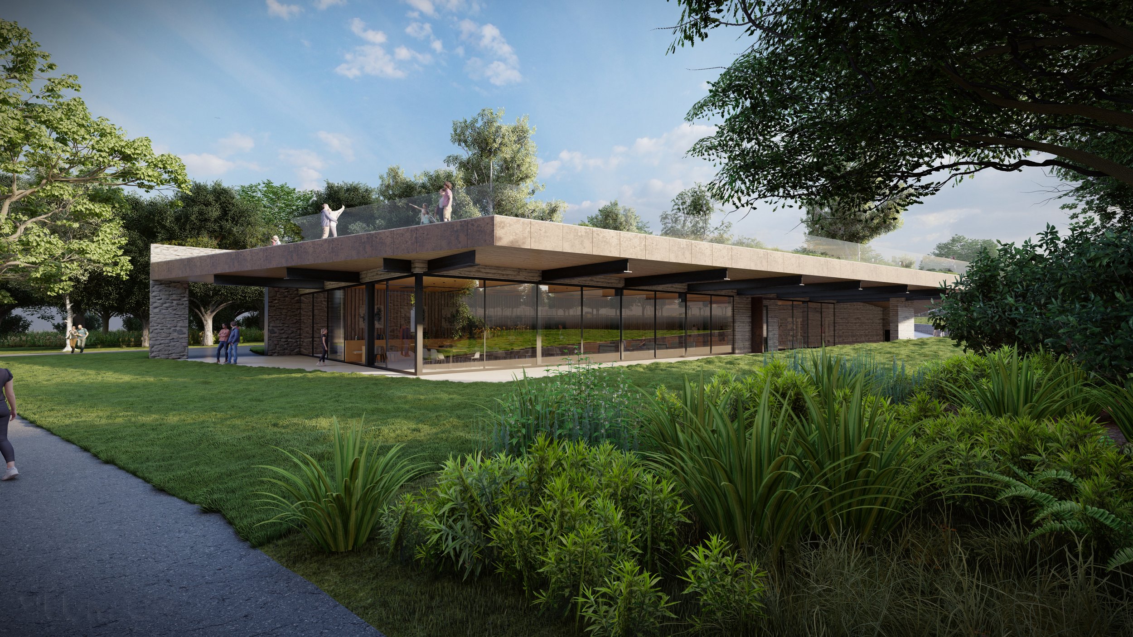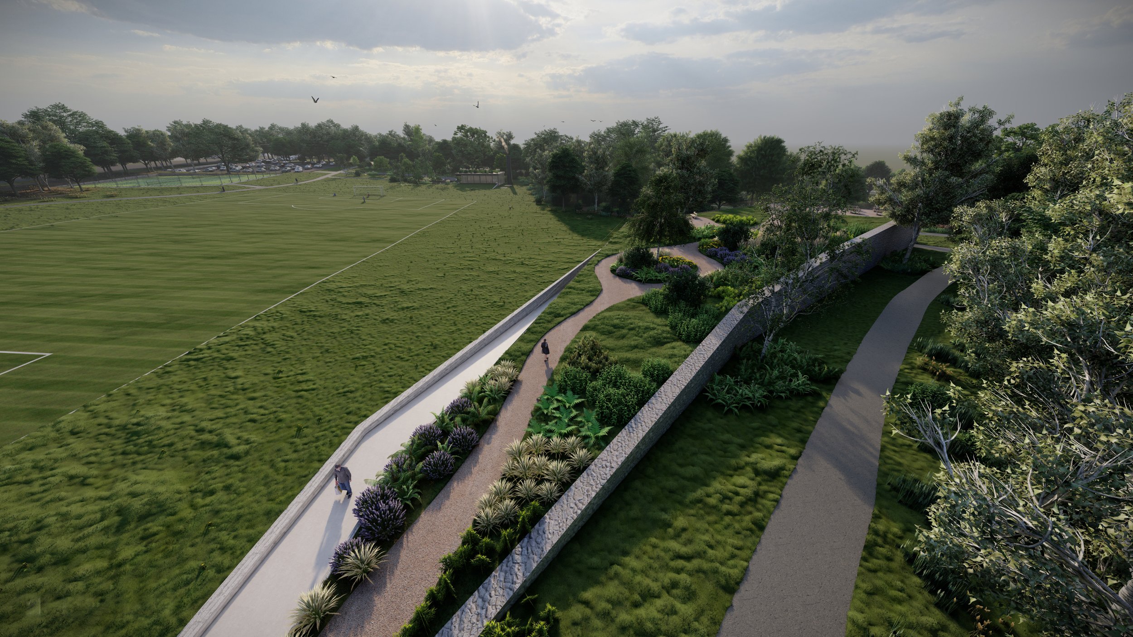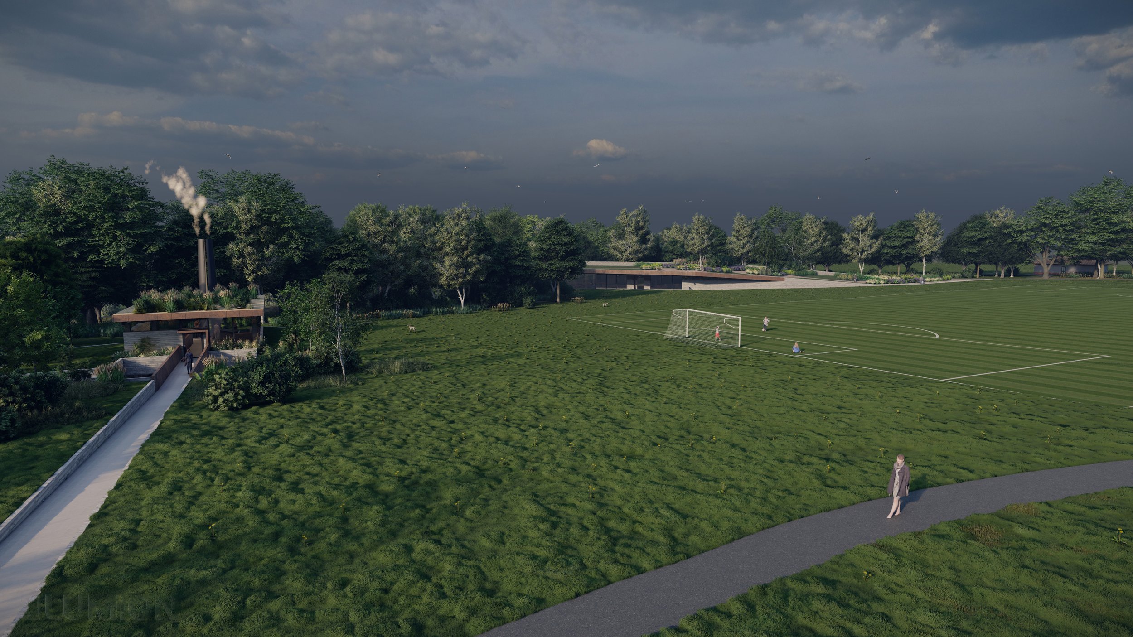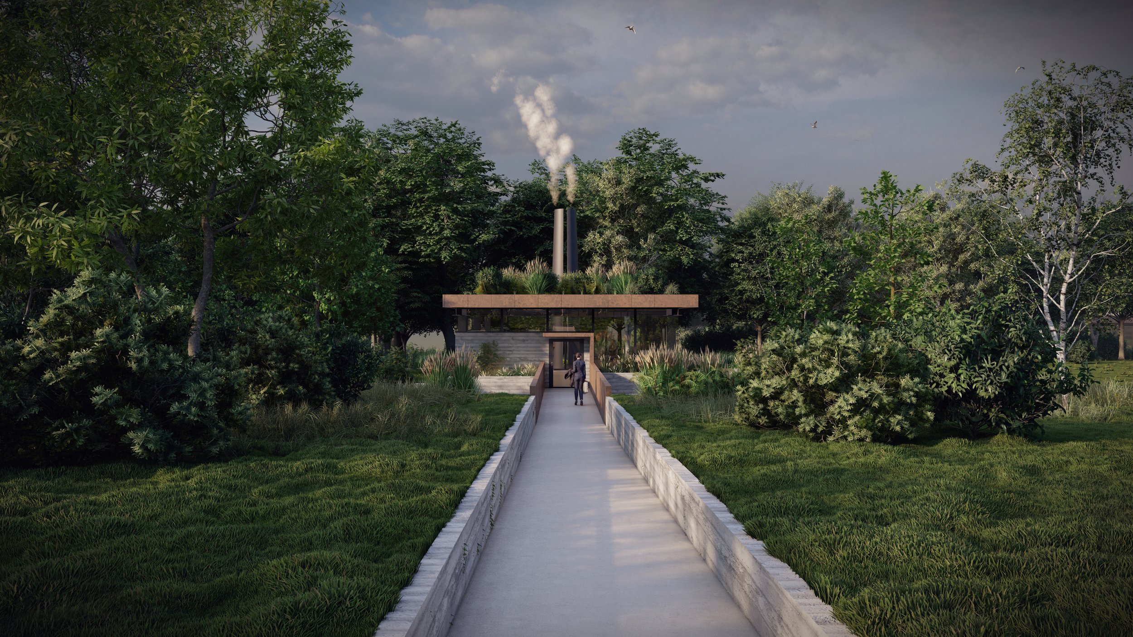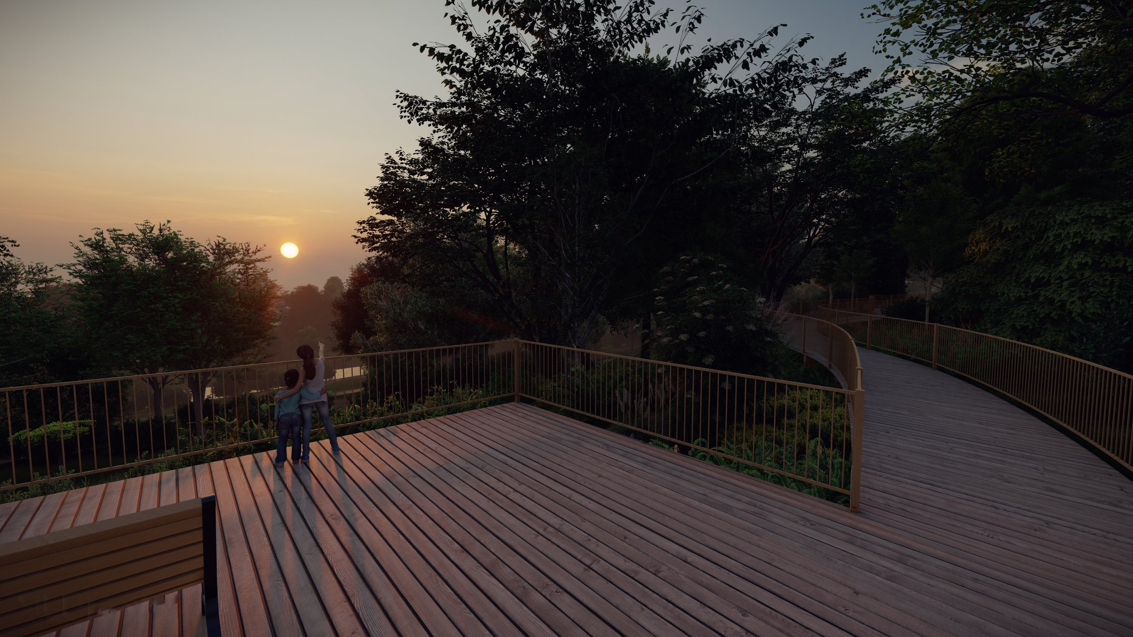The Visitor Centre is located in the heart of Paddy Freeman's Park, adjacent to Jesmond Dene, a popular nature reserve in Newcastle, UK. The building is designed to be open and inviting, yet hidden and private, with easy access through a ramp that leads visitors to the entrance. Upon entering the lobby, visitors will have a choice of approaching the restaurant, exhibition space, or shop, each offering a unique experience.
The exhibition space is a highlight of the Visitor Centre, featuring an interactive 3D AR map of Paddy Freeman's and Jesmond Dene, which shows the topography of the site, buildings, and highlights points of interest. Plinths scattered throughout the exhibition space display various objects such as local wildlife, nature, and architecture, providing visitors with an immersive experience. On the walls and exhibition boards, maps, documents, drawings, art, photographs, and other information sources are exhibited, primarily sourced from the archive's storage space. The exhibition will be temporary and updated regularly, featuring different themes and topics.
The shop is designed to function as an exhibition space featuring artworks, photographs, and other interesting artefacts. It is set up to support orphanages, charities, and other non-profit organizations, with all proceeds from sales going back to supporting their good causes. Visitors can purchase souvenirs and unique art pieces while contributing to a good cause.
The restaurant at the Visitor Centre is a truly unique experience, with breathtaking views of Jesmond Dene during sunset and a setting surrounded by nature. The atmosphere of the restaurant is designed to complement its surroundings, providing visitors with an unforgettable dining experience. While the menu features locally sourced ingredients and dishes inspired by the area, the restaurant's focus is not solely on the food but rather on the atmosphere and ambiance it provides. The space can also be reserved for special events, such as weddings and celebrations, and serves lunches during the day. In addition, visitors can browse books about the site and the broader area while enjoying a cup of tea or coffee.
The Archive's pavilion-like architecture is light and blends well into the surrounding area with its reflective glass facade. Newly planted bushes, trees, and grasses surround the building's exterior, creating a natural setting. The majority of the building's spaces are located below ground level, with a small courtyard in front of the building serving as the main access point for vehicles. The courtyard also brings natural light into the basement level. Visitors will walk above the courtyard when accessing the building, providing them with a unique view of the Archive. The chimney serves as a design element, contrasting the low-profile architecture of the buildings while also serving as an air intake and outlet for boilers and other services located below ground. Produced steam from water heaters is exhausted from the top of the chimney, creating a unique, fun, and functional architectural feature.
Overall, the Visitor Centre and Archive Pavilion are designed to provide visitors with an immersive experience, showcasing the natural beauty of Paddy Freemans and Jesmond Dene while celebrating the history and culture of the area. The buildings are functional and sustainable, blending in with the surrounding environment and offering a unique and enjoyable experience to all visitors.
Paddy Freeman’s Visitor Centre and Archive
Freeman Rd, Newcastle upon Tyne
Year 3, Semester 2
2022
