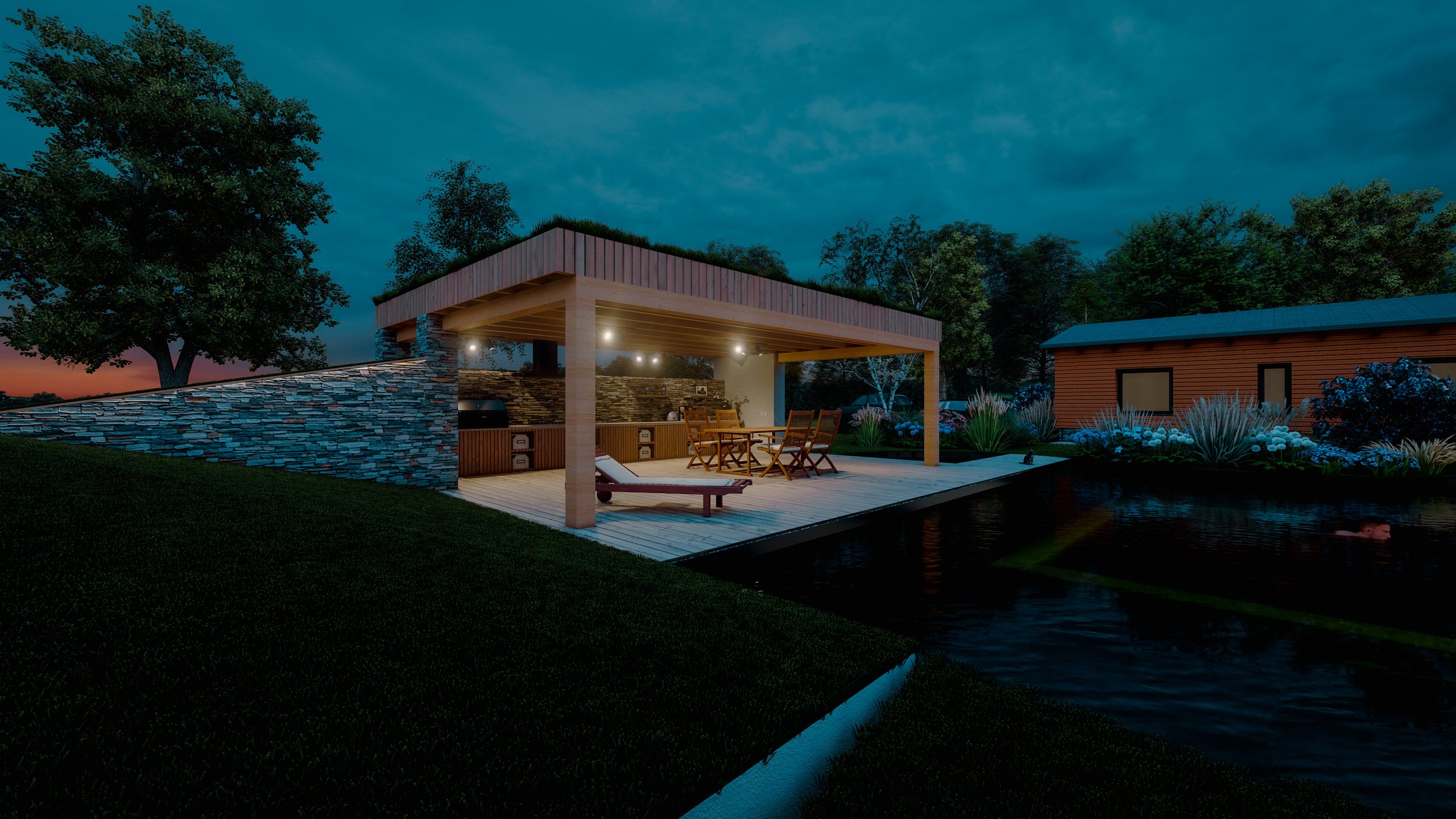Garden pergola with a kitchen
A stunning garden pergola designed for a sunny site in the beautiful Beskydy Mountains. The goal was to create an outdoor space that could serve as a kitchen and living room while seamlessly blending into the surrounding landscape.
The pergola features a slate-clad wall on the North side that provides privacy for the occupants. The wall is covered in soil excavated during the construction phase, which helps to conceal the structure and make it appear as if it is part of the surrounding mountains. Additionally, a green roof was used to further enhance the natural feel of the space.
The primary construction materials used for the pergola were timber and slate. These materials were carefully chosen to complement the texture and appearance of the main house. The result is a beautiful, cohesive design that creates a unified look across the property.
The centrepiece of the pergola is a fully-equipped kitchen that can accommodate large gatherings of family and friends. The kitchen features a built-in grill, a sink, a refrigerator, and ample storage for cookware and utensils. The grill is surrounded by a polished granite countertop that provides a durable and easy-to-clean surface for food preparation.
Overall, this garden pergola is a stunning addition to the property, providing a beautiful and functional outdoor space that seamlessly integrates with the natural landscape.





